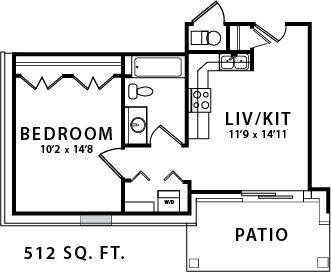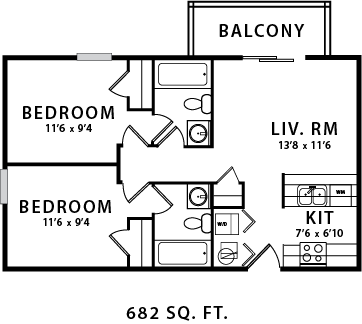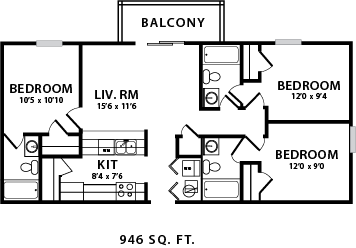125 Waldron
Waldron apartments are located at the intersection of Waldron and 2nd Street in the center of Purdue’s campus. Situated just 1 block west of academic buildings and one block east of Honors College and Residences, and two blocks from State Street, well within walking distance of Chauncey Village and Wabash Landing.
The property at 125 Waldron Street has 14 apartments offering 1 bedroom and 1 bathroom for one student, 2 bedrooms and 2 bathrooms for two students or 3 bedrooms and 3 bathrooms for three students. These apartments are furnished with a bed, dresser, desk and chair for each student.
Students who live in the UR Boiler Apartments will be on a University Residences contract and a Purdue Dining & Culinary meal plan. Students living in UR Boiler Apartments must abide by the guidelines for University Residences.
125 Waldron Floor Plans
All illustrations of student room furniture in residence halls, suites and apartments are general in nature and intended for reference only. They do not necessarily represent the exact layout or type of furniture provided in each space. Actual furnishings may vary by room type, building or availability and are subject to change without notice.

DIMENSIONS
Bedroom
- Width: 10' 2"
- Length: 14' 8"
Living Room/Kitchen
- Width: 11' 9"
- Depth: 14' 11"
Total: 512 sq. ft.
Please note: Illustrations are approximate.

DIMENSIONS
Bedrooms (2x)
- Width: 11' 6"
- Length: 9' 4"
Living Room
- Width: 13' 8"
- Depth: 11' 6"
Kitchen
- Width: 7' 6"
- Depth: 6' 10"
Total: 682 sq. ft.
Please note: Illustrations are approximate.

DIMENSIONS
Bedroom 1
- Width: 12'
- Length: 9' 4"
Bedroom 2
- Width: 12'
- Length: 9'
Bedroom 3
- Width: 10' 5"
- Length: 10' 10"
Living Room
- Width: 15' 6"
- Depth: 11' 6"
Kitchen
- Width: 8' 4"
- Depth: 7' 6"
Total: 946 sq. ft.
Please note: Illustrations are approximate.
