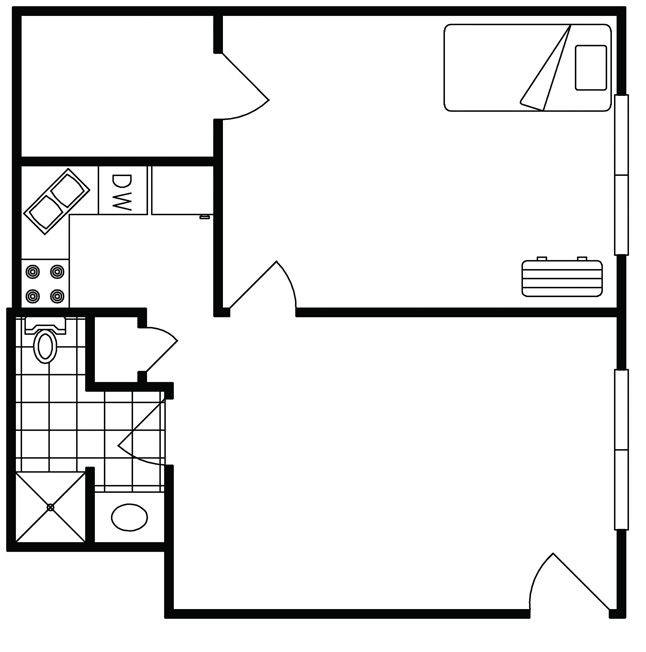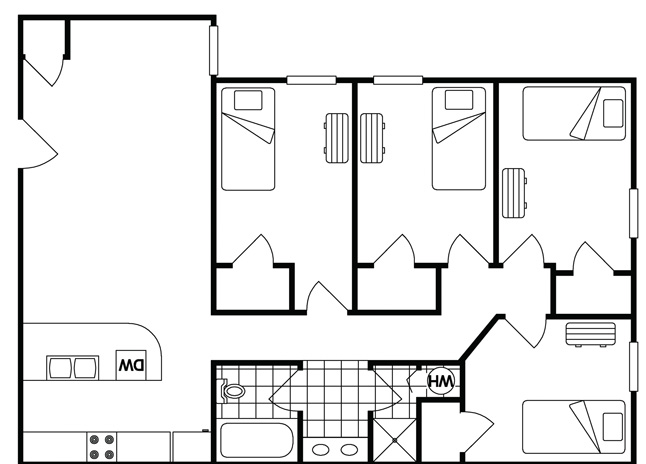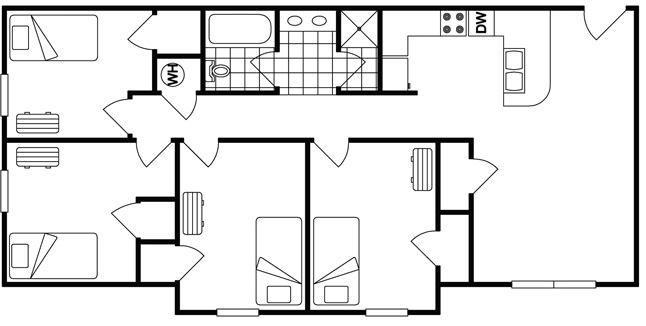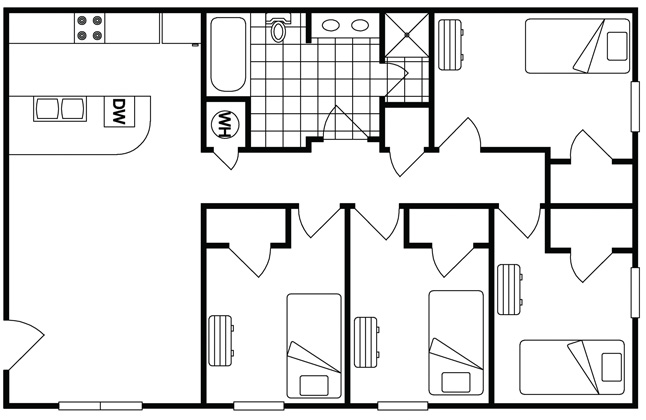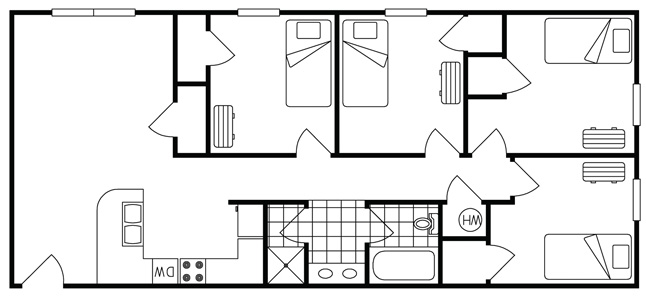Waldron Square
Waldron Square Apartments consist of 85 beds in an apartment building located at 621 North Waldron Street (at intersection of Waldron and Stadium Avenue), directly across from Cary Quad. Waldron Square is one of several master leased properties that University Residences has entered into an agreement with to accommodate the high demand for on-campus housing. It is consider part of our UR Boiler Apartment (URBA) offerings for undergraduate students.
Location
Waldron Square is located within the Purdue University footprint and is within easy walking distance of Ross-Ade Stadium, Mackey Arena, PUSH, Ford Dining Court and Cary Knight Spot Grill. Armstrong, Heine, Johnson, Forney and the Latino Cultural Center are all located nearby.
Apartment Layouts & Furnishings
Consisting of 21 four-bedroom units, one student per bedroom, and one one-bedroom unit, this housing option comes furnished with a single bed, dresser in each bedroom, full-sized kitchen with four barstools and on-site laundry room. All apartments have interior entrances. All utilities and internet are included.
Students living at Waldron Square will be on a University Residences housing contract and a Purdue Dining & Culinary meal plan.
Waldron Square Floor Plan Layout Examples
All illustrations of student room furniture in residence halls, suites and apartments are general in nature and intended for reference only. They do not necessarily represent the exact layout or type of furniture provided in each space. Actual furnishings may vary by room type, building or availability and are subject to change without notice.
