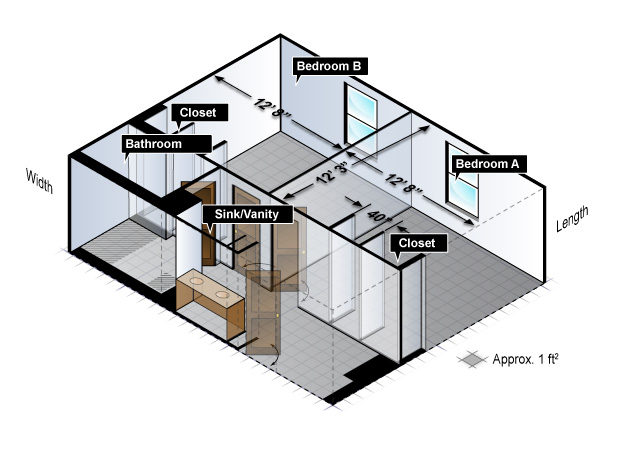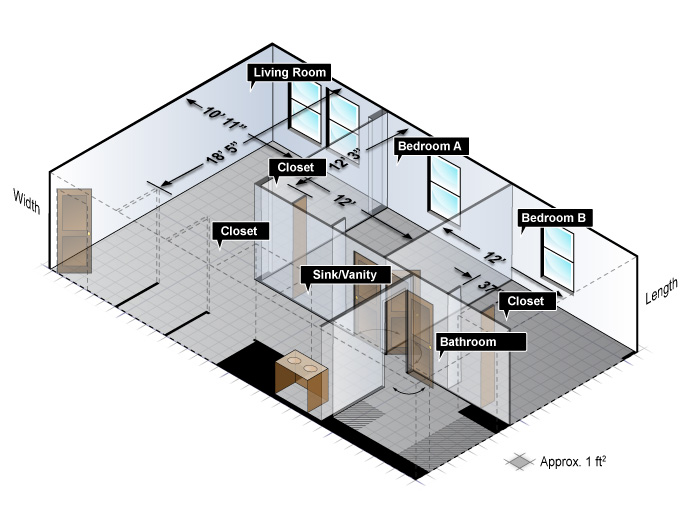During the early stages of the American civil rights movement and well before the landmark Brown v. Board of Education decision, sisters Winifred and Frieda Parker were leading the effort to integrate student housing on Purdue’s campus and across Indiana. On October 3, 2021, the Parker sisters were honored for their courageous leadership with the dedication of two residence halls in their name on the Purdue University campus.
Winifred Parker Hall
Welcome to Winifred Parker Hall
Winifred Parker Hall offers suite and semi-suite style living designed with student input to support both comfort and academic success. Each unit includes two bedrooms, a shared bathroom with dual sinks, and storage space, with suites also featuring a furnished living room. Floor-to-ceiling windows bring in natural light, and the hall includes quiet study areas, group workspaces, and the Executive-in-Residence lounge for student-alumni mentorship. Home to part of the John Martinson Honors College Residential Community, Parker Hall blends modern living with meaningful academic engagement—all just steps away from Starbucks and Third Street Market on the ground floor.
Executive-In-Residence Lounge
Winifred Parker Hall is home to the Executive-in-Residence lounge on its ground floor, where students can meet one-on-one with successful alumni who come back to campus for the purpose of connecting with and mentoring current Boilermakers. The program began in 2014 and continues to grow in popularity.
An American Legacy with Boilermaker Roots
Room Types
All illustrations of student room furniture in residence halls, suites and apartments are general in nature and intended for reference only. They do not necessarily represent the exact layout or type of furniture provided in each space. Actual furnishings may vary by room type, building or availability and are subject to change without notice.

DIMENSIONS - Per Bedroom
- Width: 12'-8"
- Length: 12'-3"
- Closets
- Width: 40"
- Depth: 24"
Please note: Illustrations are approximate.
FEATURES
- Shared bathroom.
- Desk with desktop organizer and chair per occupant.
- Bed or lofted bed per bedroom with standard mattress per occupant: 77 inches long x 36 inches wide x 7 inches tall (or long mattress: 89” x 36” x 7” - must be 6’4” or taller to request, filled on first come, first serve basis).
- Dresser or dresser per occupant.
- One built-in desk light for each desk.
- Network connection.
- Blinds.
- Waste basket and recycling container.
- Mop sink room (one per floor).

DIMENSIONS
- Bedrooms
- Length: 12'-3"
- Width 12'
- Closet
- Width: 40"
- Depth: 24"
- Living Room
- Width: 10'-11"
- Depth: 18'-5"
Please note: Illustrations are approximate.
FEATURES
- Living Room
- Sofa
- Side Chair
- Corner Table
- Coffee Table
- TV Stand: (TV not included)
- Study Table
- Study Chairs
- Shared Bathroom
- Desk with Desktop Organizer and chair per occupant
- Bed or Lofted Bed per bedroom with standard mattress per occupant: 77 inches long x 36 inches wide x 7 inches tall (or long mattress: 89” x 36” x 7” - must be 6’4” or taller to request, filled on first come, first serve basis.)
- Dresser or Dresser per occupant
- 1 built-in desk light for each desk
- Network connection
- Blinds
- Waste basket & recycling container
- Mop sink room (one per floor)
